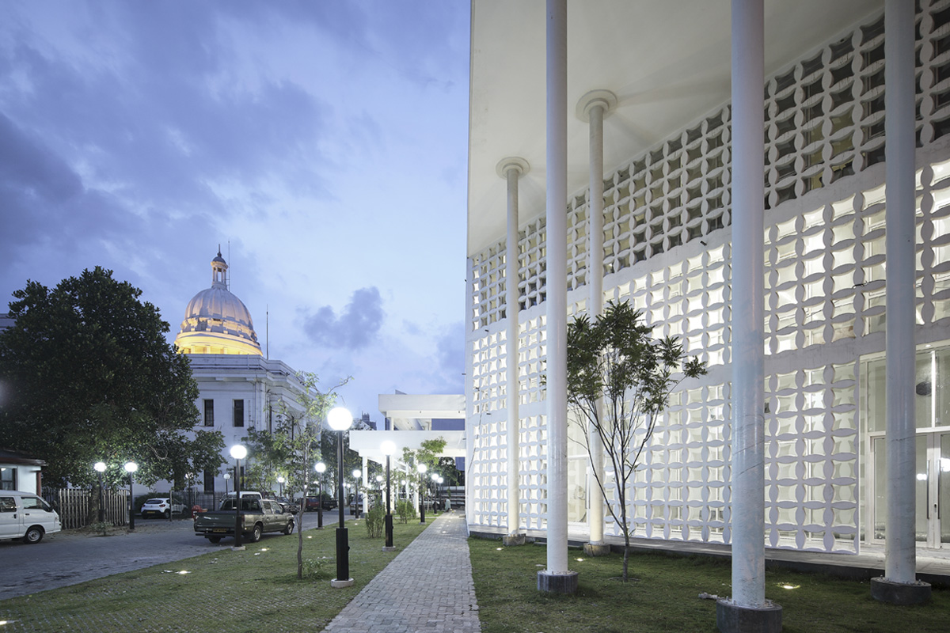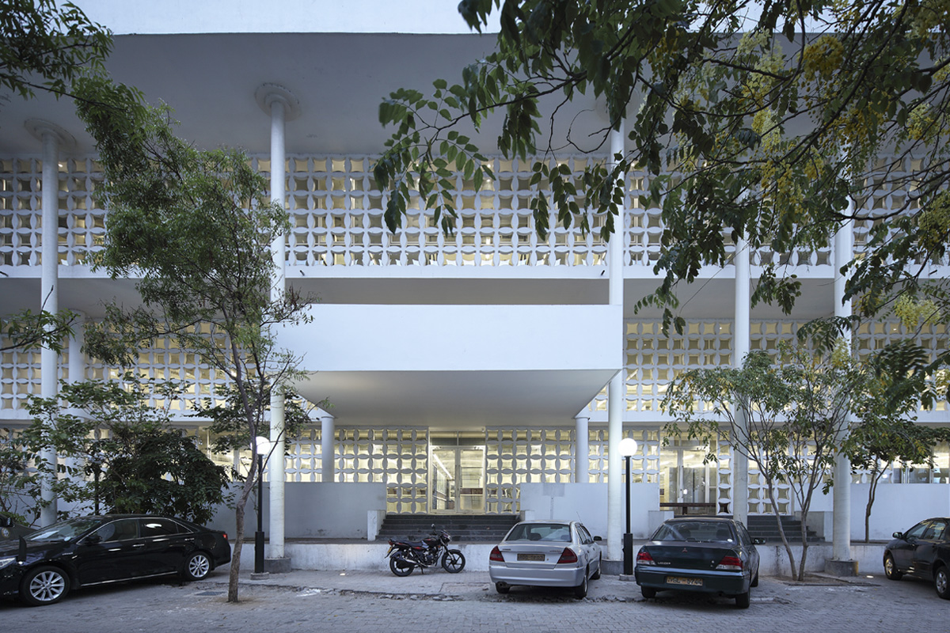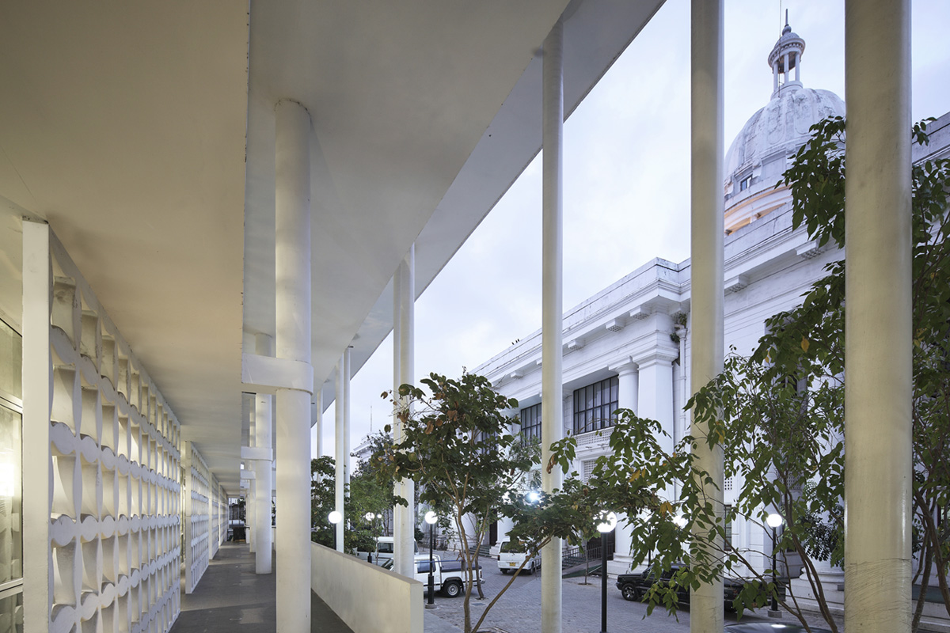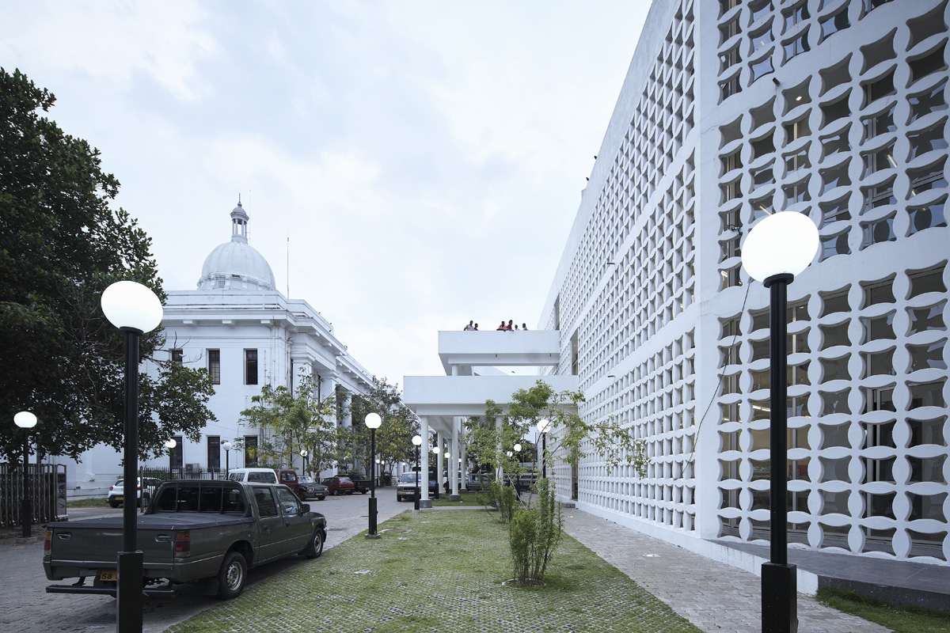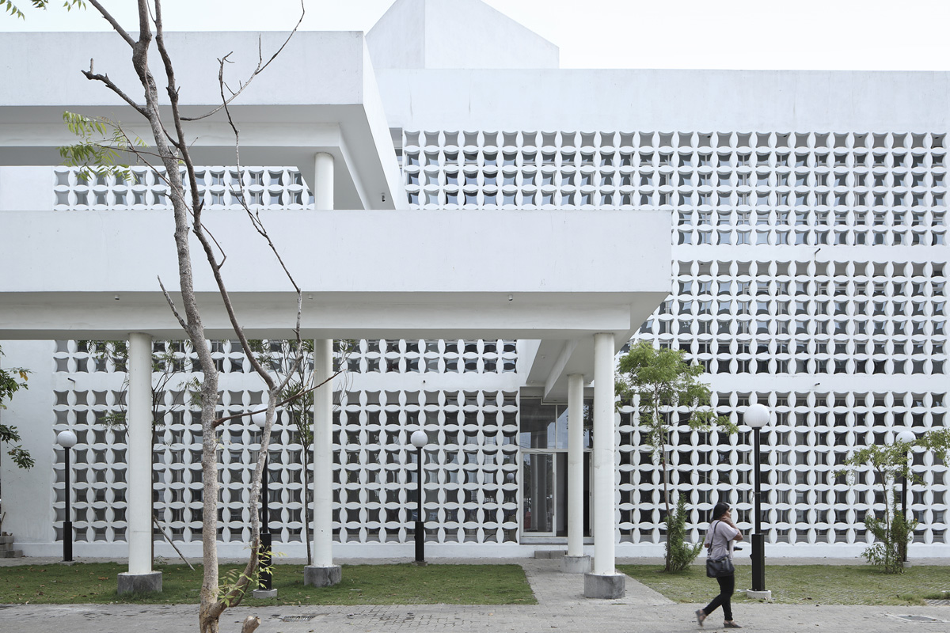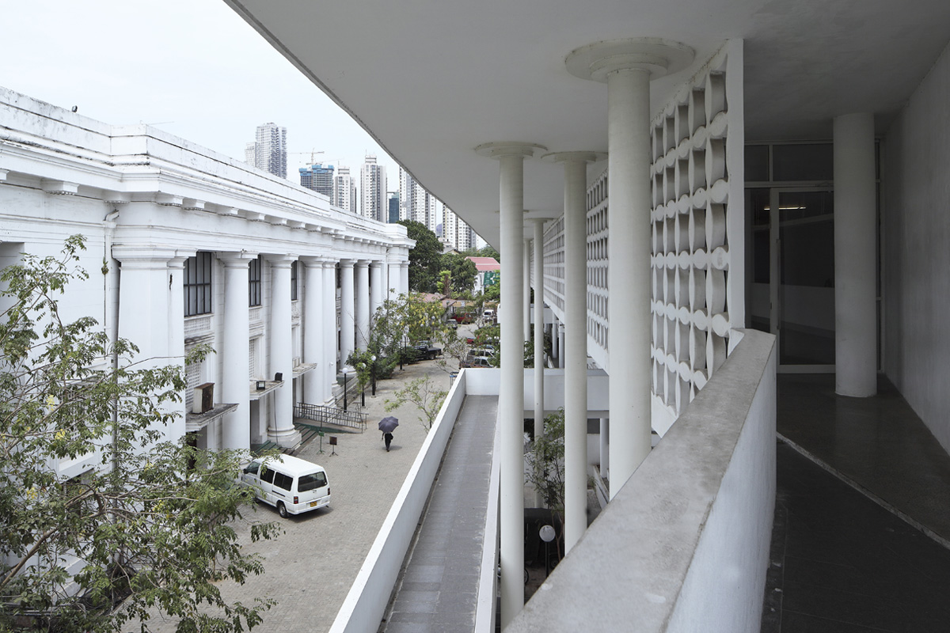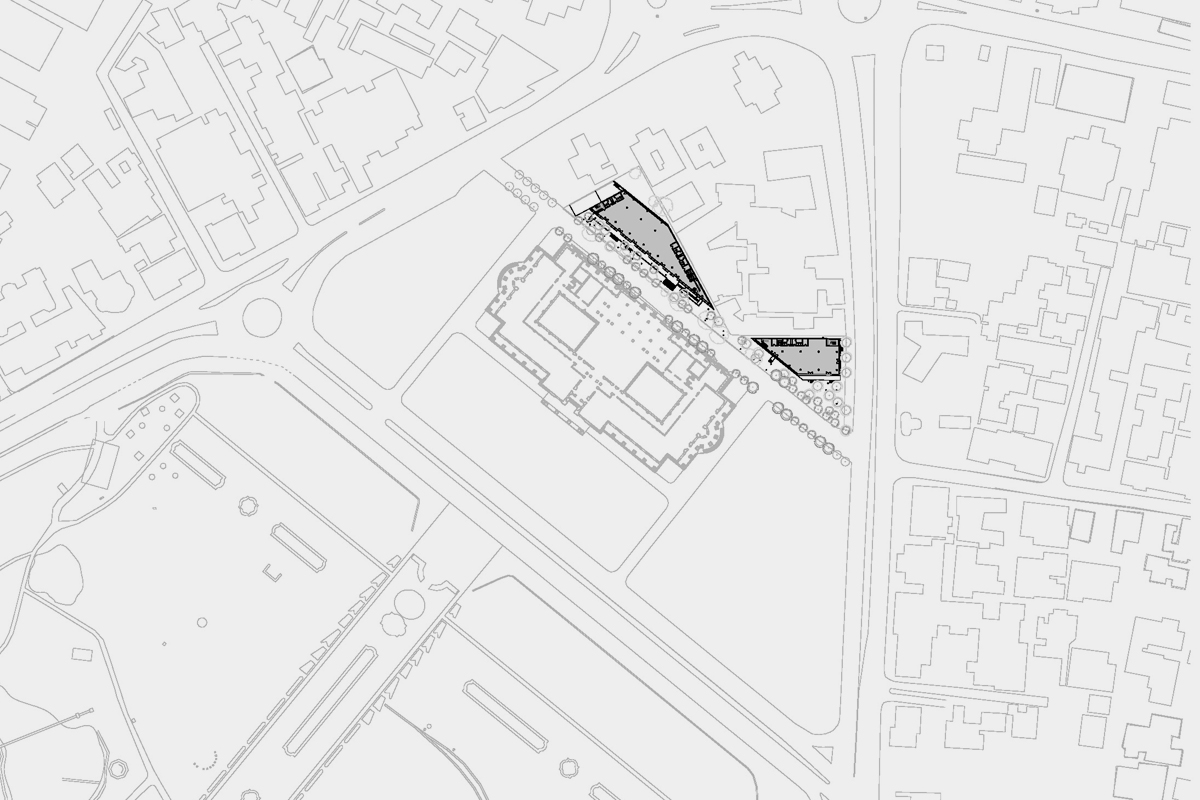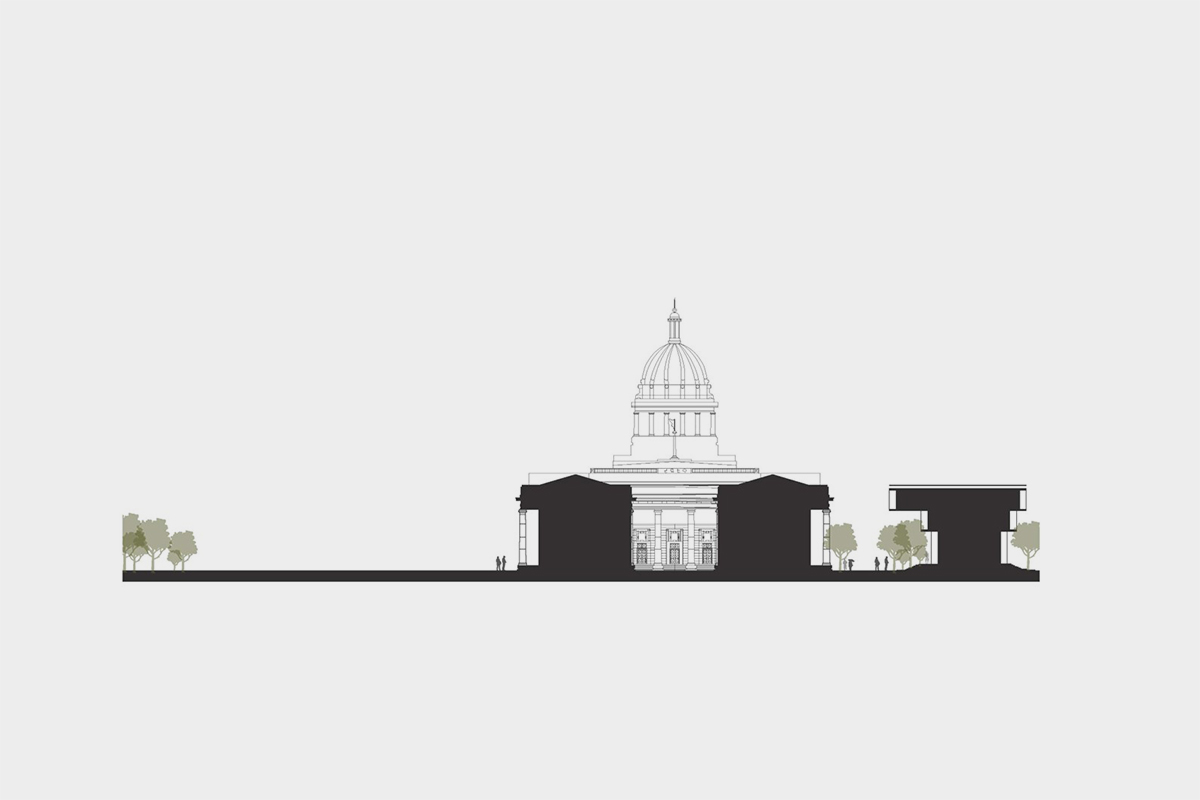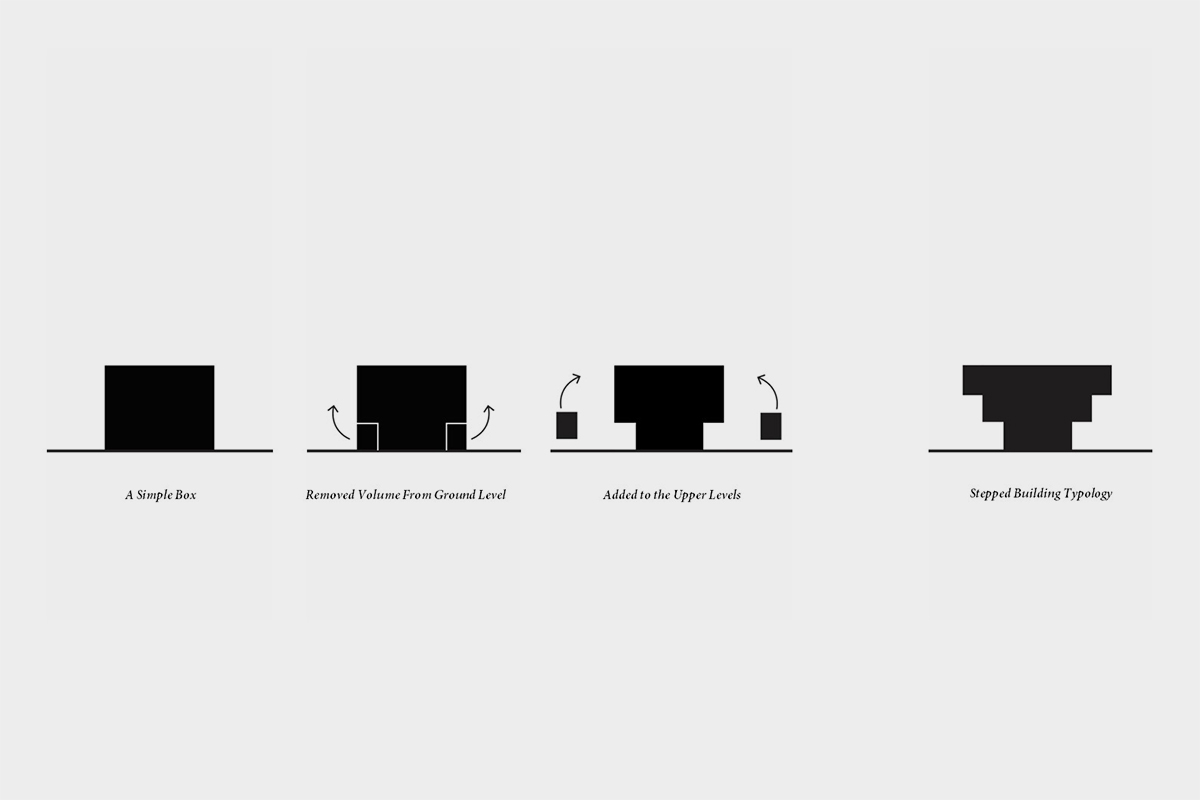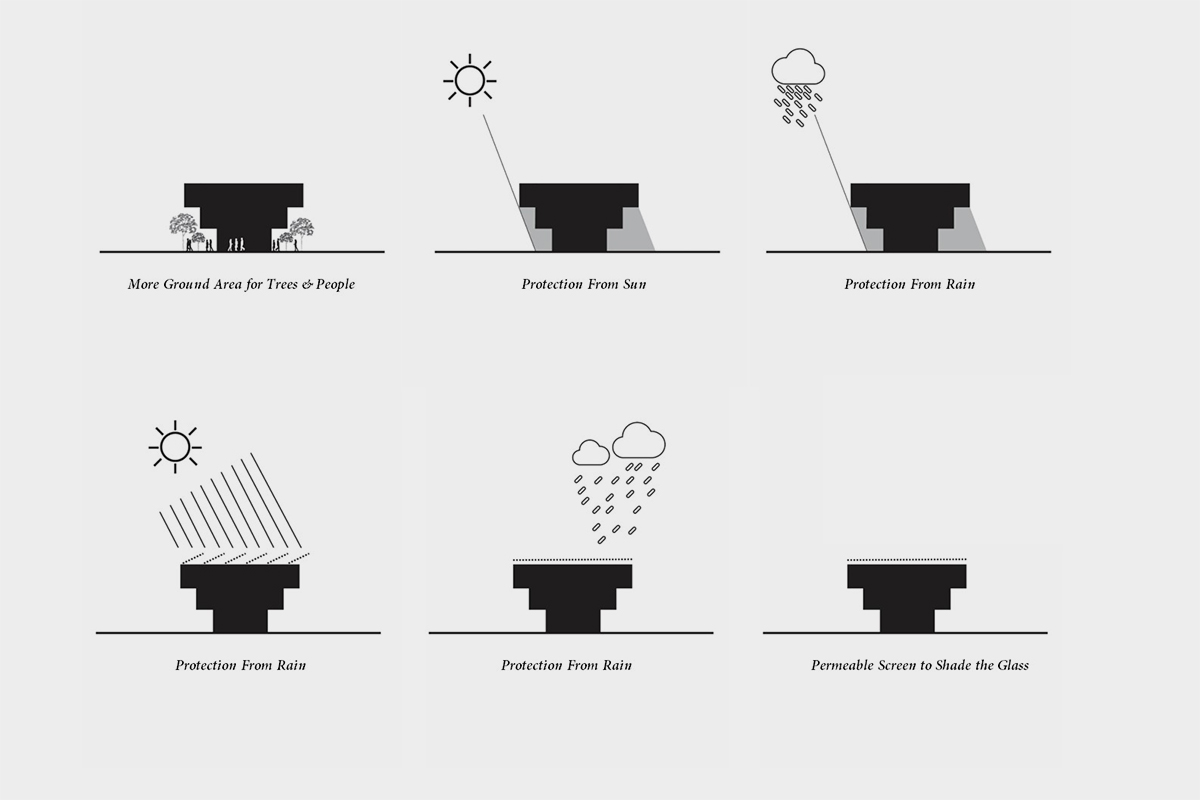A Culture of Care
15200 Sqm Building Area
12730 Sqm Site Area
In Collaboration with
Boffa Roberson Group
2023 Inprogress
15200 Sqm Building Area
12730 Sqm Site Area
In Collaboration with
Boffa Roberson Group
2023 Inprogress
The redevelopment exercise, while
densifying the facility with mid-rise blocks that replaces the single to two
story buildings on site, frees up space for generous garden settings for the
residents.
The layout opens to the adjacent park, extending the facility to the great open space visually and physically. Where park meets the facility, a central open space is created in the form of a semi outdoor pavilion: a meeting point for the community and a possible gateway to the wider community.
In sync with the heartbeat of the site, firstly the layout connects with the neighbouring parkland and let the park like atmosphere seep through into the ground level, secondly the new development relates to the existing in such a way to retain the scale and warmth of the materiality, details and the character of the site.
The layout opens to the adjacent park, extending the facility to the great open space visually and physically. Where park meets the facility, a central open space is created in the form of a semi outdoor pavilion: a meeting point for the community and a possible gateway to the wider community.
In sync with the heartbeat of the site, firstly the layout connects with the neighbouring parkland and let the park like atmosphere seep through into the ground level, secondly the new development relates to the existing in such a way to retain the scale and warmth of the materiality, details and the character of the site.











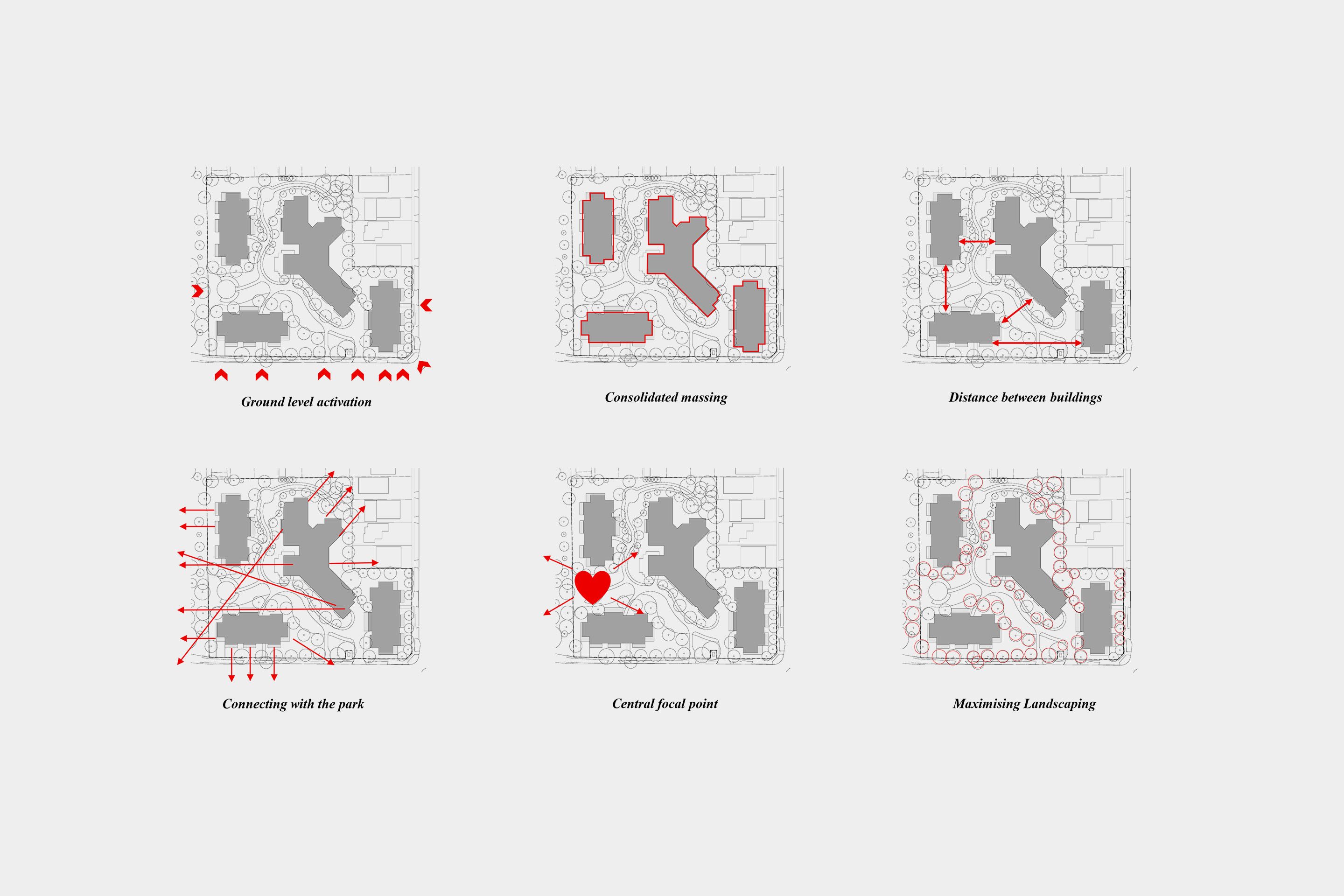
Social Housing
Project
3050 SqmTotal Building Area
53 units ,65 beds
2023 concept design
3050 SqmTotal Building Area
53 units ,65 beds
2023 concept design
With a total of 65 beds, effective site zoning, streamlined unit planning, building form articulation to maximize amenity and good view aspect, this social housing proposal for shelter NSW, we are happy to contribute in a small way.
We were able to step out of the standard "apartment block" mould and follow the irregular geometry of the site, sculpt an organic form and devise effective planning and exploit view opportunities & site frontage.
The use of red brick in the exterior creates contextual reference and continuity. The top level of the building is recessed and articulated to create a lighter feel. Popping out balconies are exposed just enough to animate the façade while feeling secure and private enough to be lived in. They, along with the brick detailing, add tectonic interest and warmth to the scheme.

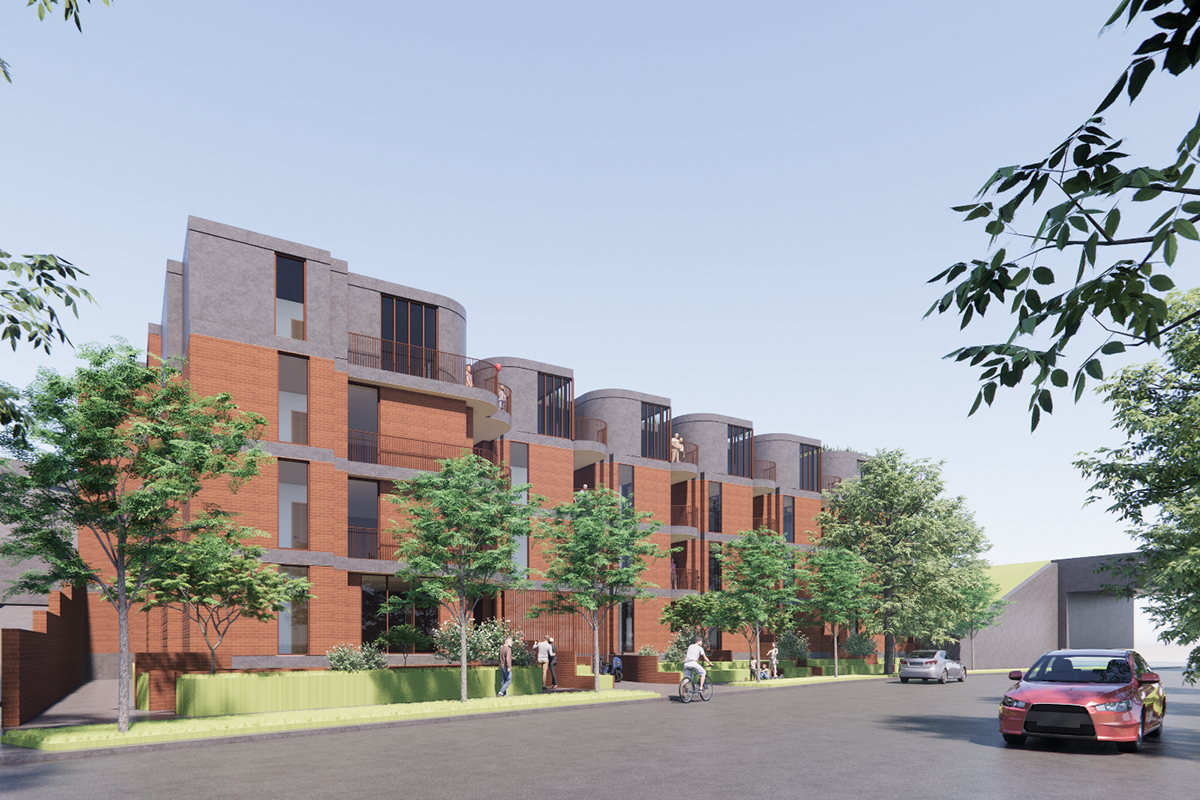

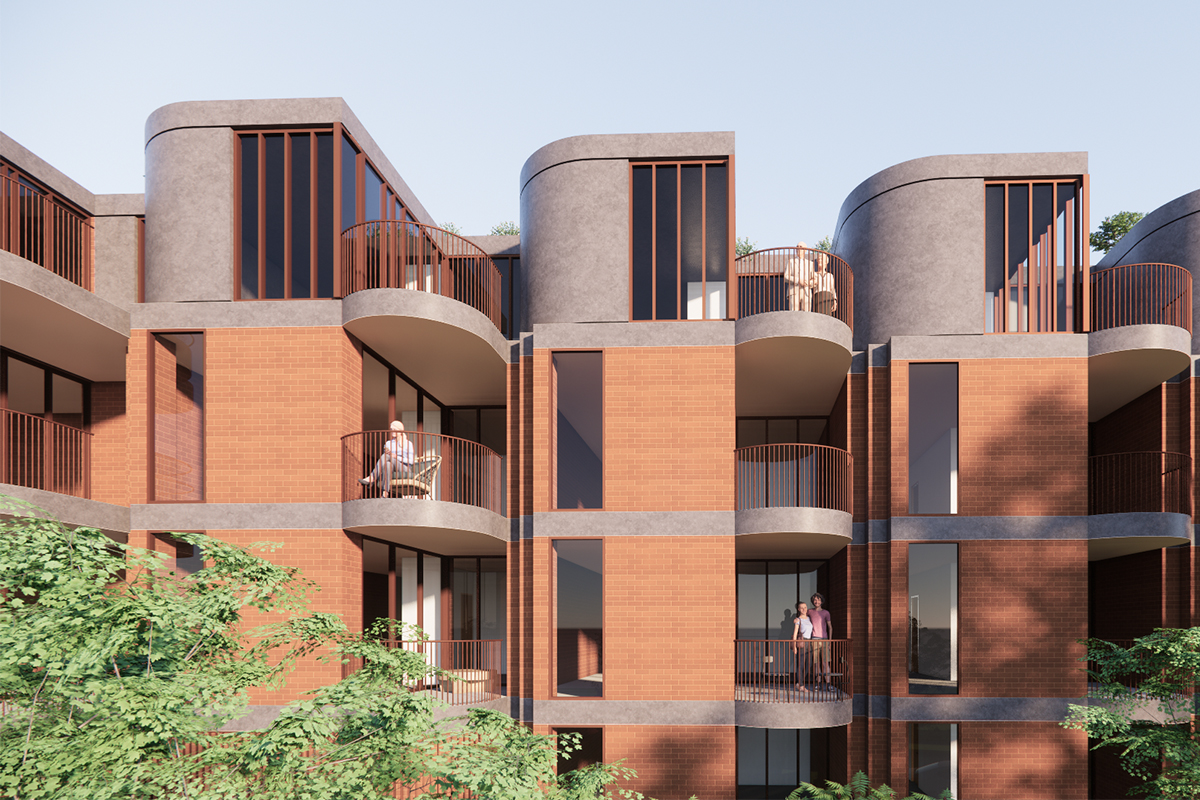

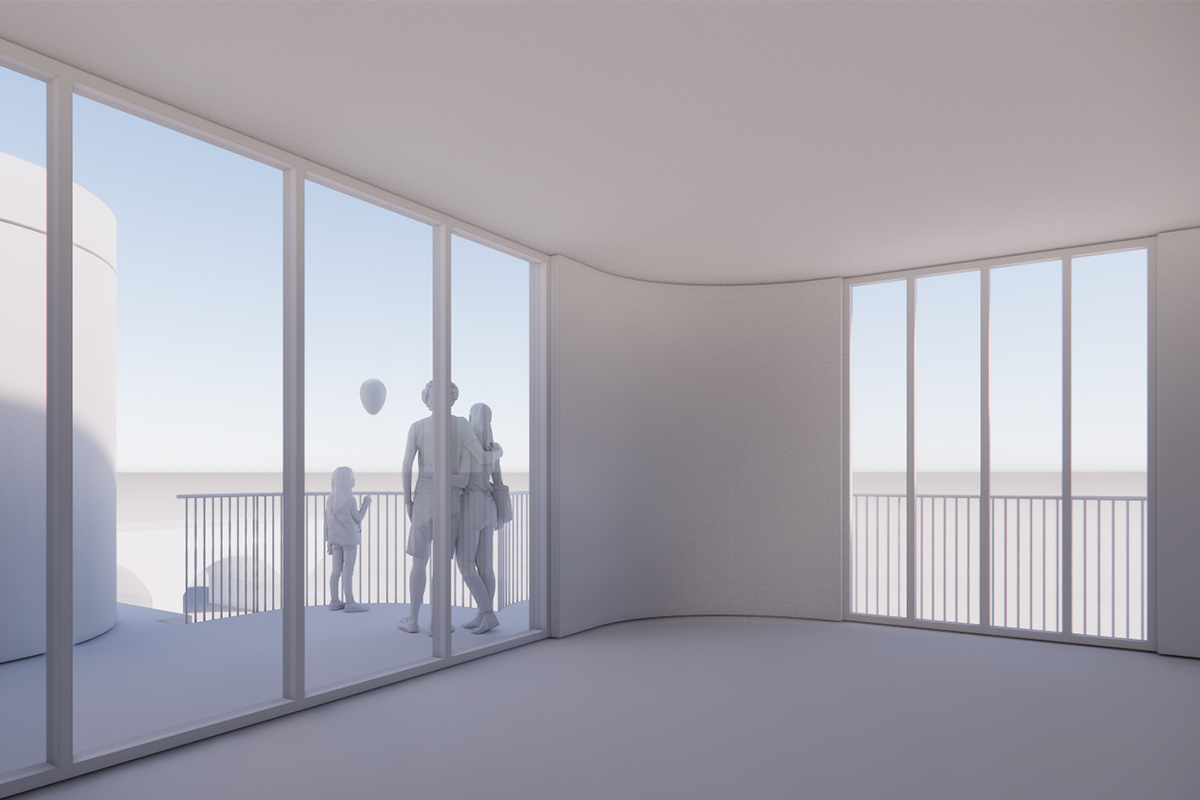
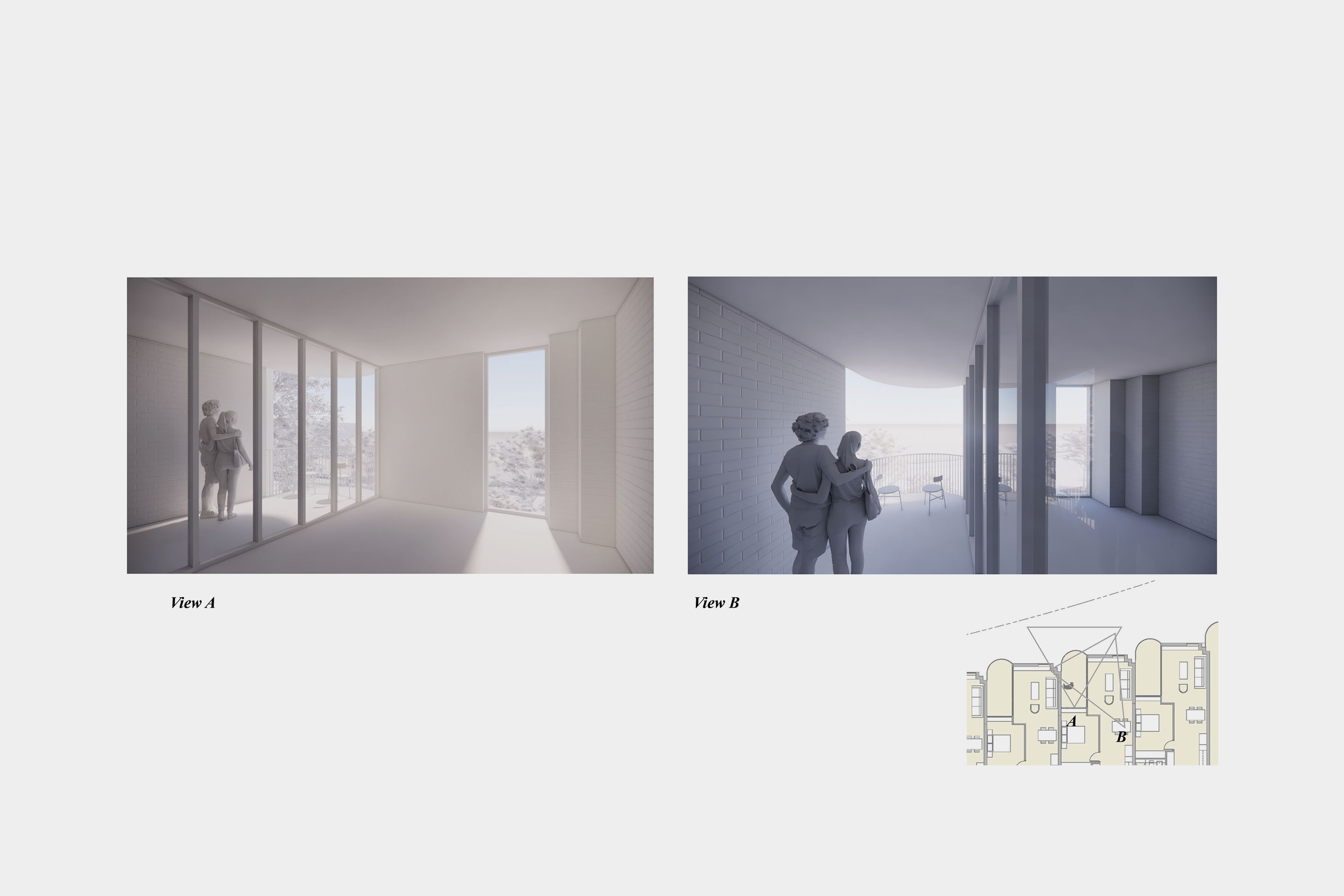

House in a House
Pannipitiya, Sri Lanka
231 Sqm Building Area
379 Sqm Site Area
2015 Completed under PUR Architecture
2019 Featured in Habitus Magazine
2019 Nominated for Habitus House of the Year
Photography
Eresh Weerasuriya
Pannipitiya, Sri Lanka
231 Sqm Building Area
379 Sqm Site Area
2015 Completed under PUR Architecture
2019 Featured in Habitus Magazine
2019 Nominated for Habitus House of the Year
Photography
Eresh Weerasuriya
House in a House is a light, airy private
residence in suburban Colombo. It’s barn-like profile intersecting a house-like
void has given the nickname "House in a house."
The interiors are filled with soft light filtering through a series of skylights, & deeply recessed glazing cuts out the glare and heat gain, high ceilings draw hot air up, inducing airflow, and the deep ceiling cavity creates a thermal buffer: creating a passively controlled and conditioned environment inside.
With the sun’s movement, the metal screen changes its pattern, and the light from skylights travels the walls, activating drama. Free-plan, high-volume public spaces are juxtaposition with discreet private areas. The house can extend boundaries through verandas to the gardens or shrink to a minimum depending on the weather or the occasion.
The interiors are filled with soft light filtering through a series of skylights, & deeply recessed glazing cuts out the glare and heat gain, high ceilings draw hot air up, inducing airflow, and the deep ceiling cavity creates a thermal buffer: creating a passively controlled and conditioned environment inside.
With the sun’s movement, the metal screen changes its pattern, and the light from skylights travels the walls, activating drama. Free-plan, high-volume public spaces are juxtaposition with discreet private areas. The house can extend boundaries through verandas to the gardens or shrink to a minimum depending on the weather or the occasion.









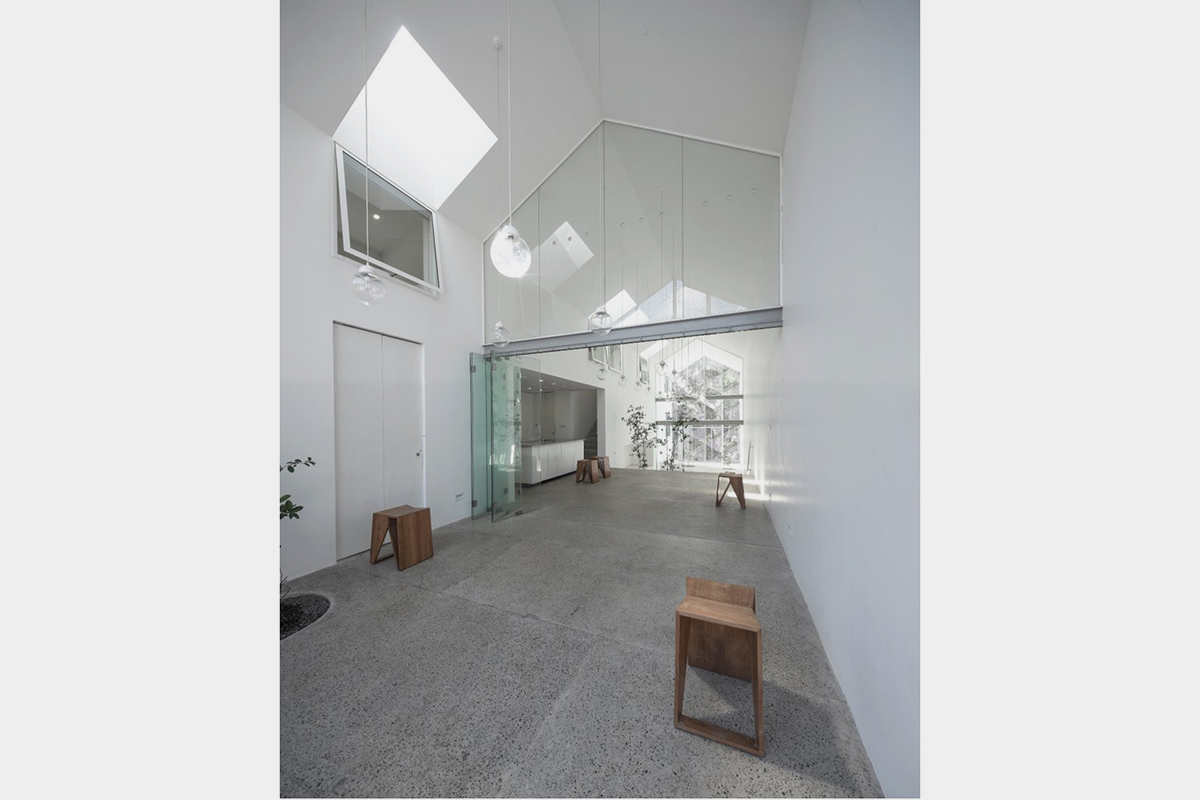


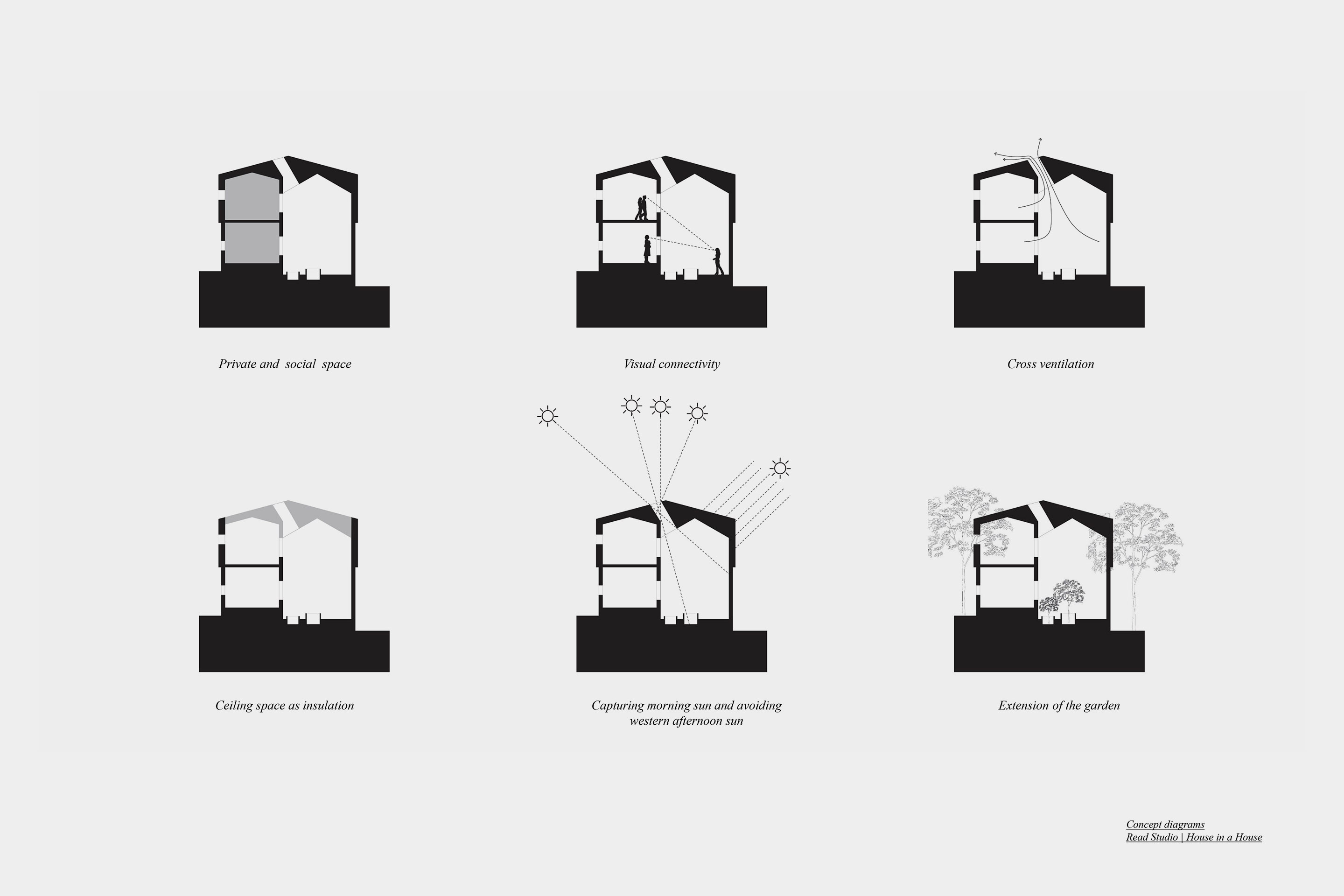
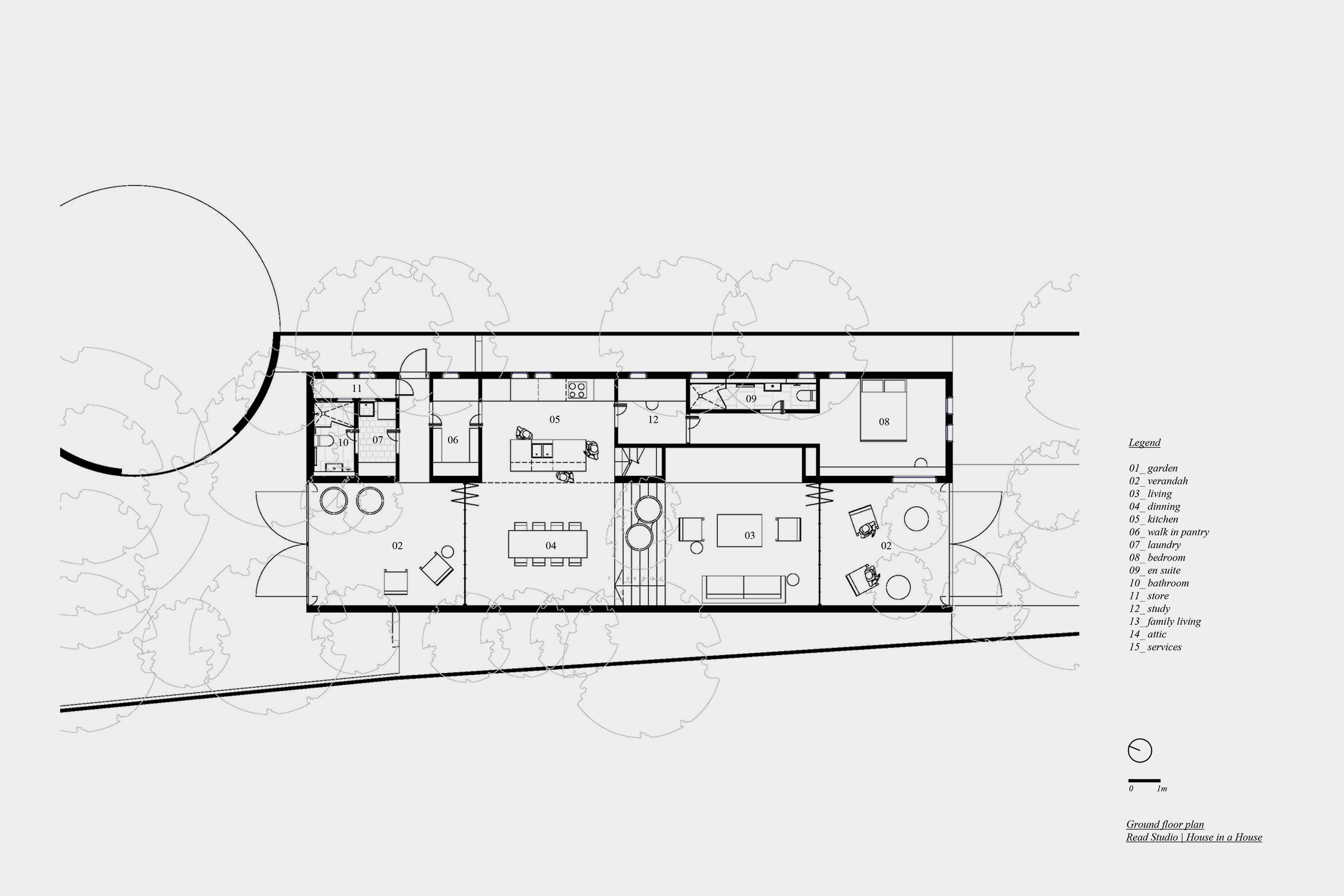


Big Trees Small Plants
323 Sqm Building Area
1011Sqm Site Area
2015 Completed under PUR Architecture
2021 Featured in Island Blueprints
Photography
Eresh Weerasuriya
Madhushan Indika de Silva
323 Sqm Building Area
1011Sqm Site Area
2015 Completed under PUR Architecture
2021 Featured in Island Blueprints
Photography
Eresh Weerasuriya
Madhushan Indika de Silva
Seeing the site for the first time, with tree
canopies hovering over like giant perforated umbrellas filtering morning light
through, was our primary inspiration. The programme was vertically organised,
occupying a smaller footprint, and leaving ample garden space, with each level
experiencing the garden differently.
The ground level and a semi-underground parking area provide an earth-hugging base for the house. The ground floor is self-contained, with a small living area, kitchens and a bedroom accessed through soft green mounds and meandering paths. The top floor is a thick overhanging roof containing introverted sleeping areas privately retreating among treetops.
The main living area is the void between the base and the soaring roof. The liner living space opens to an outdoor area that runs the entire length. Raised above the ground to be on par with the tree canopies, partially covered, partially sunken, and with a casual, breezy disposition, it’s a space waiting to be.
The ground level and a semi-underground parking area provide an earth-hugging base for the house. The ground floor is self-contained, with a small living area, kitchens and a bedroom accessed through soft green mounds and meandering paths. The top floor is a thick overhanging roof containing introverted sleeping areas privately retreating among treetops.
The main living area is the void between the base and the soaring roof. The liner living space opens to an outdoor area that runs the entire length. Raised above the ground to be on par with the tree canopies, partially covered, partially sunken, and with a casual, breezy disposition, it’s a space waiting to be.
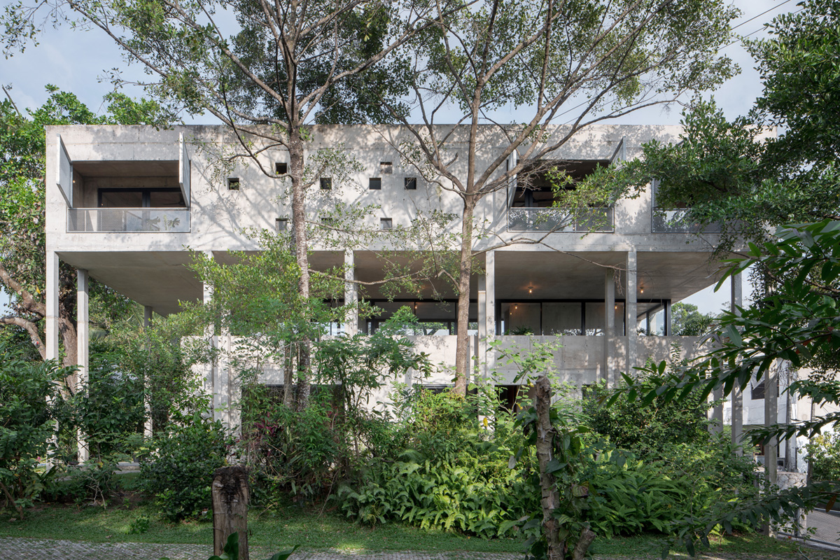
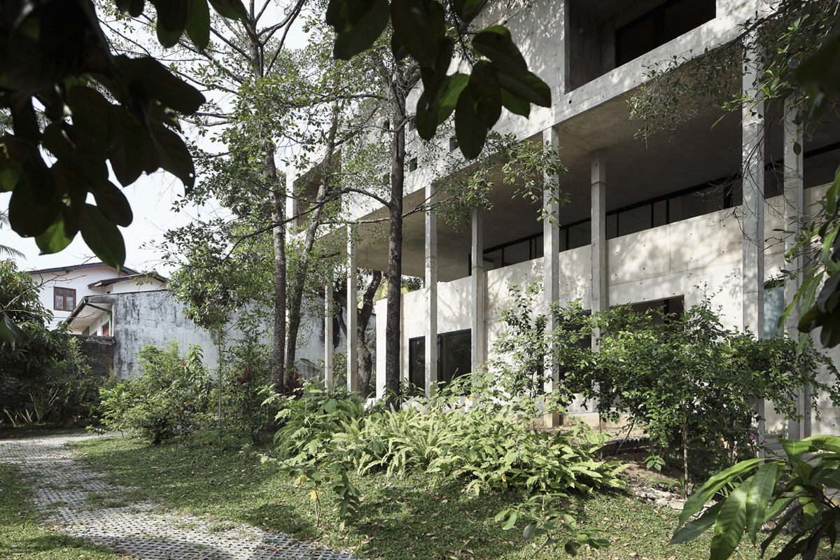
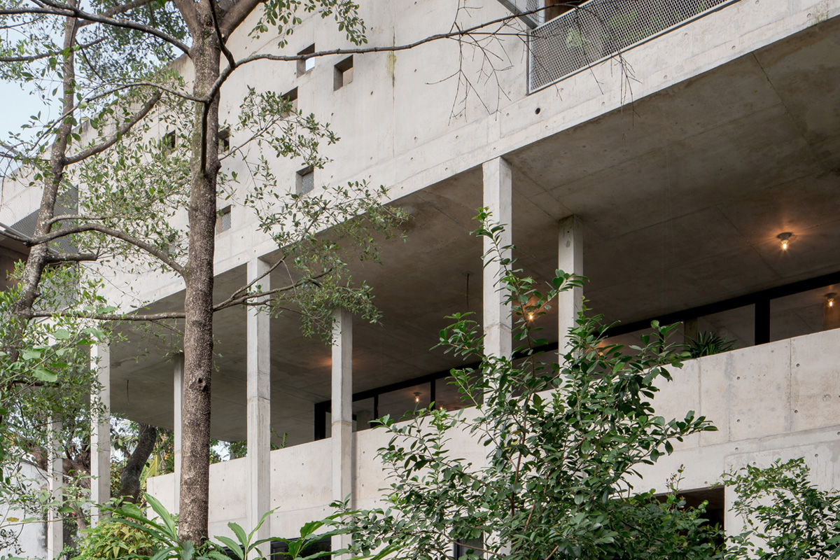

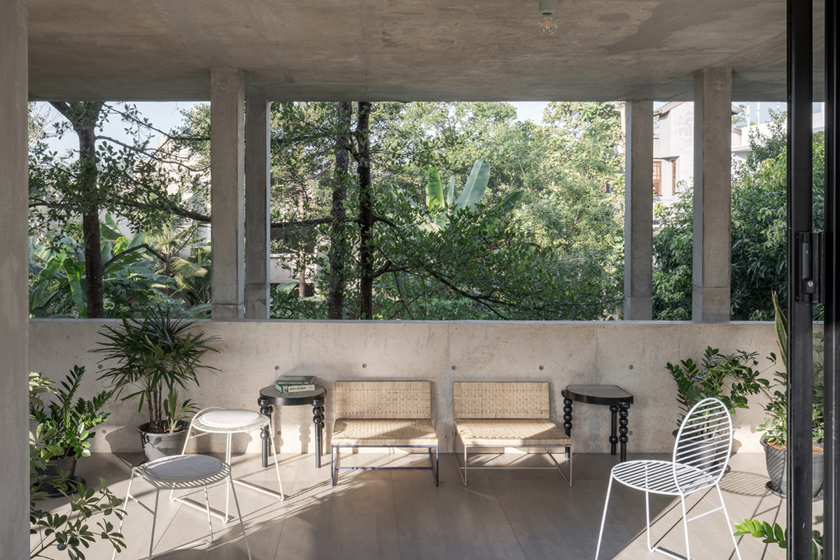

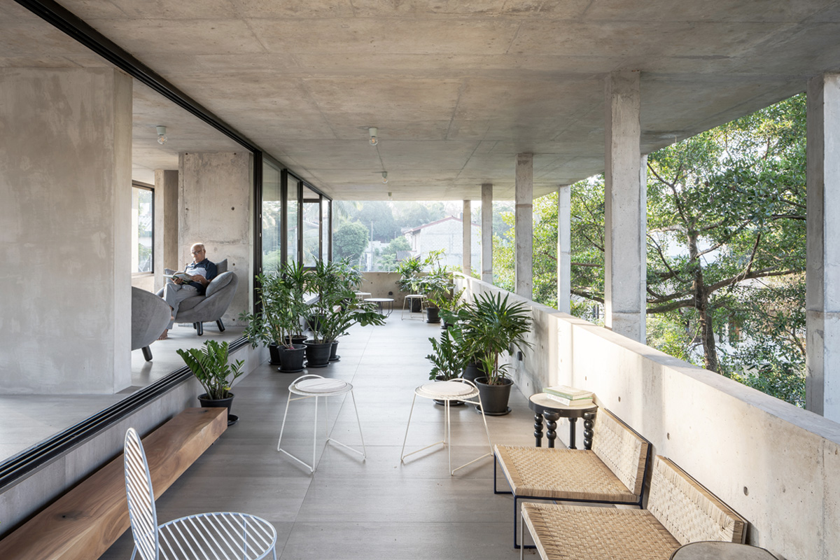
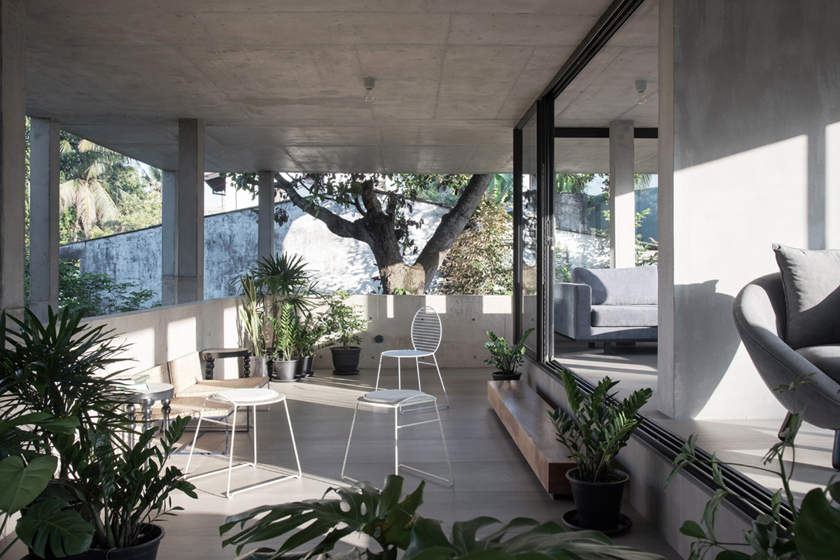
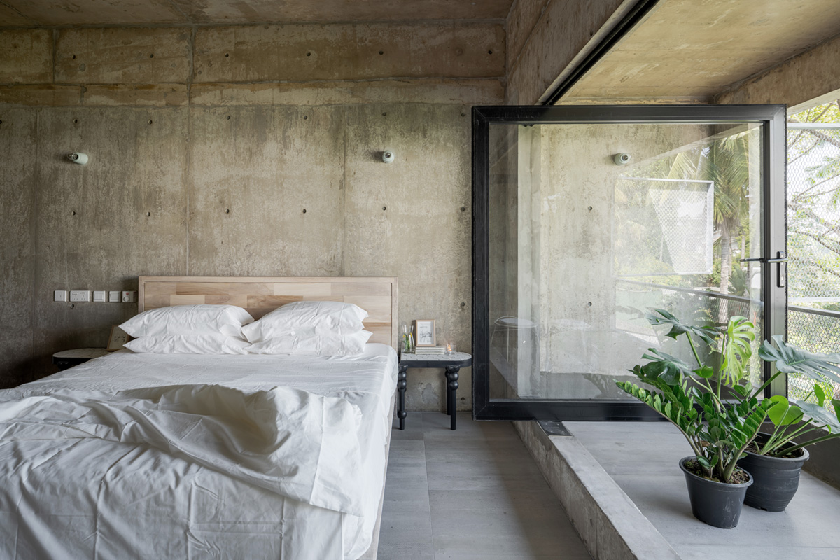






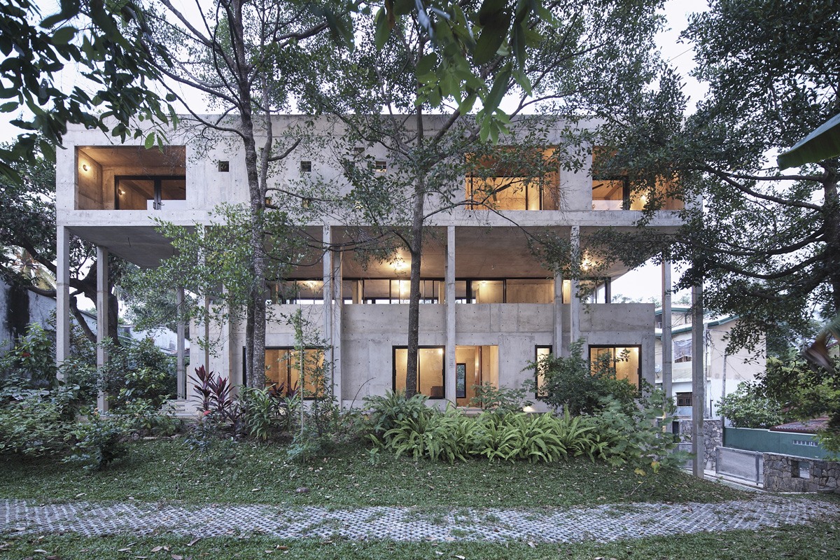
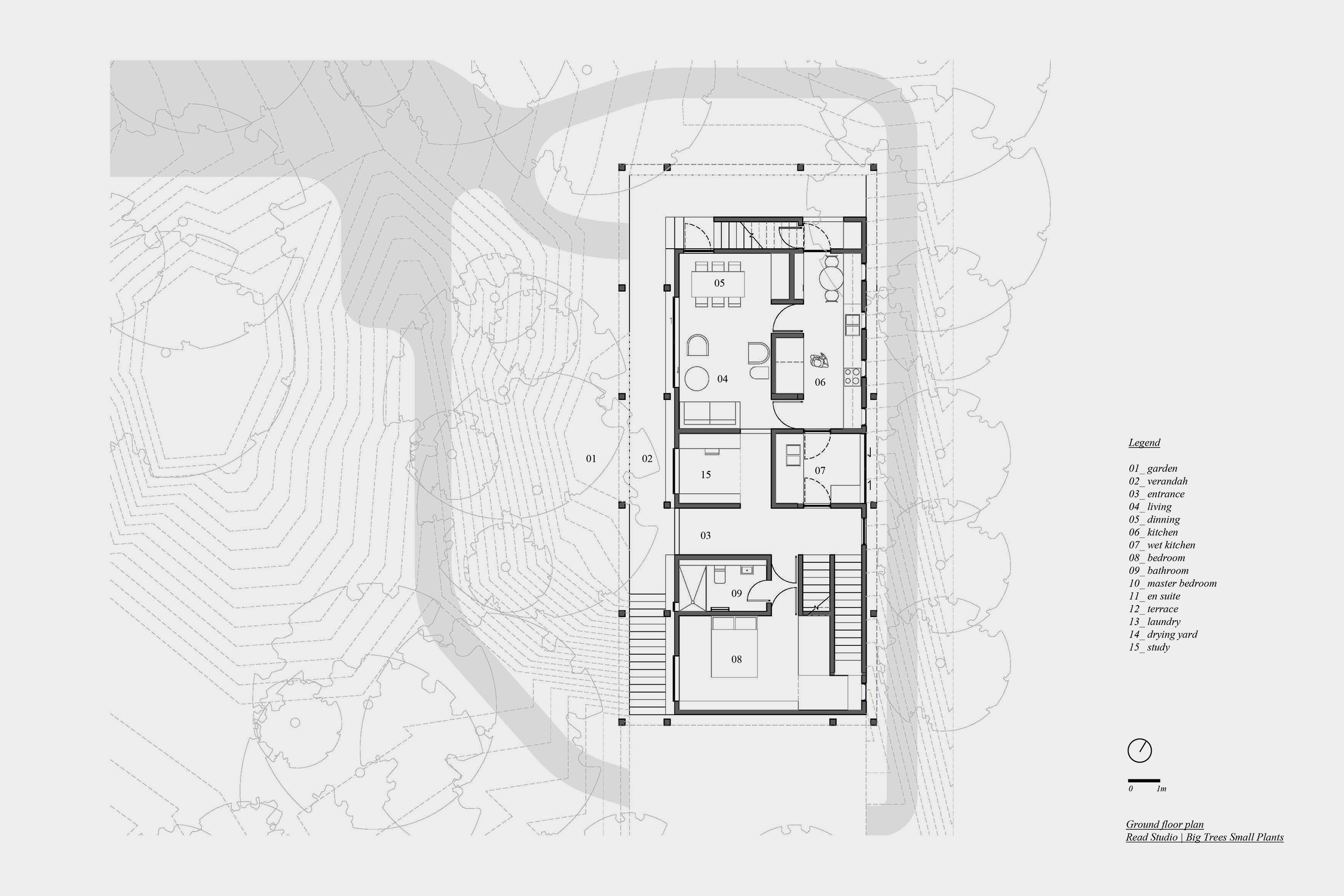
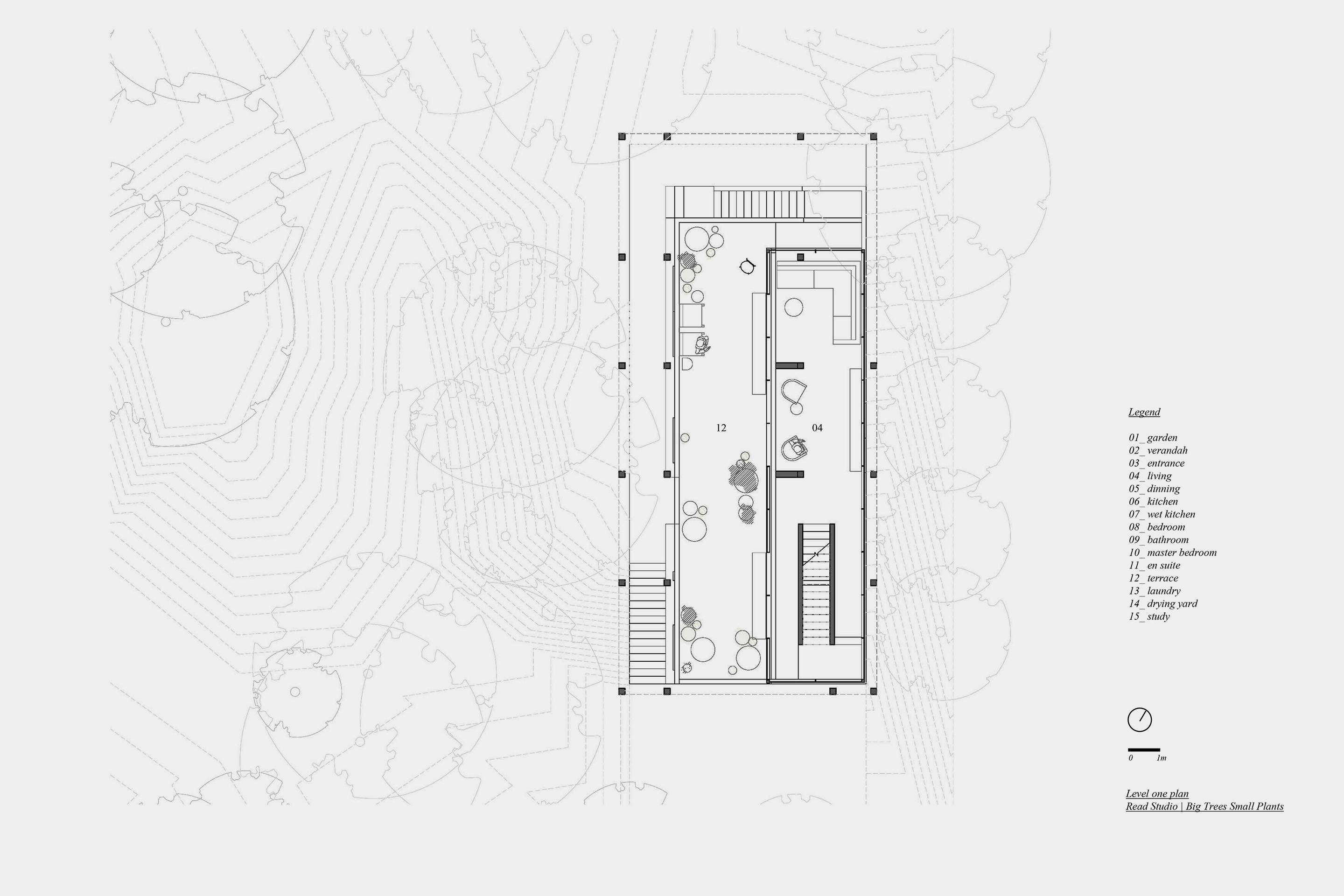
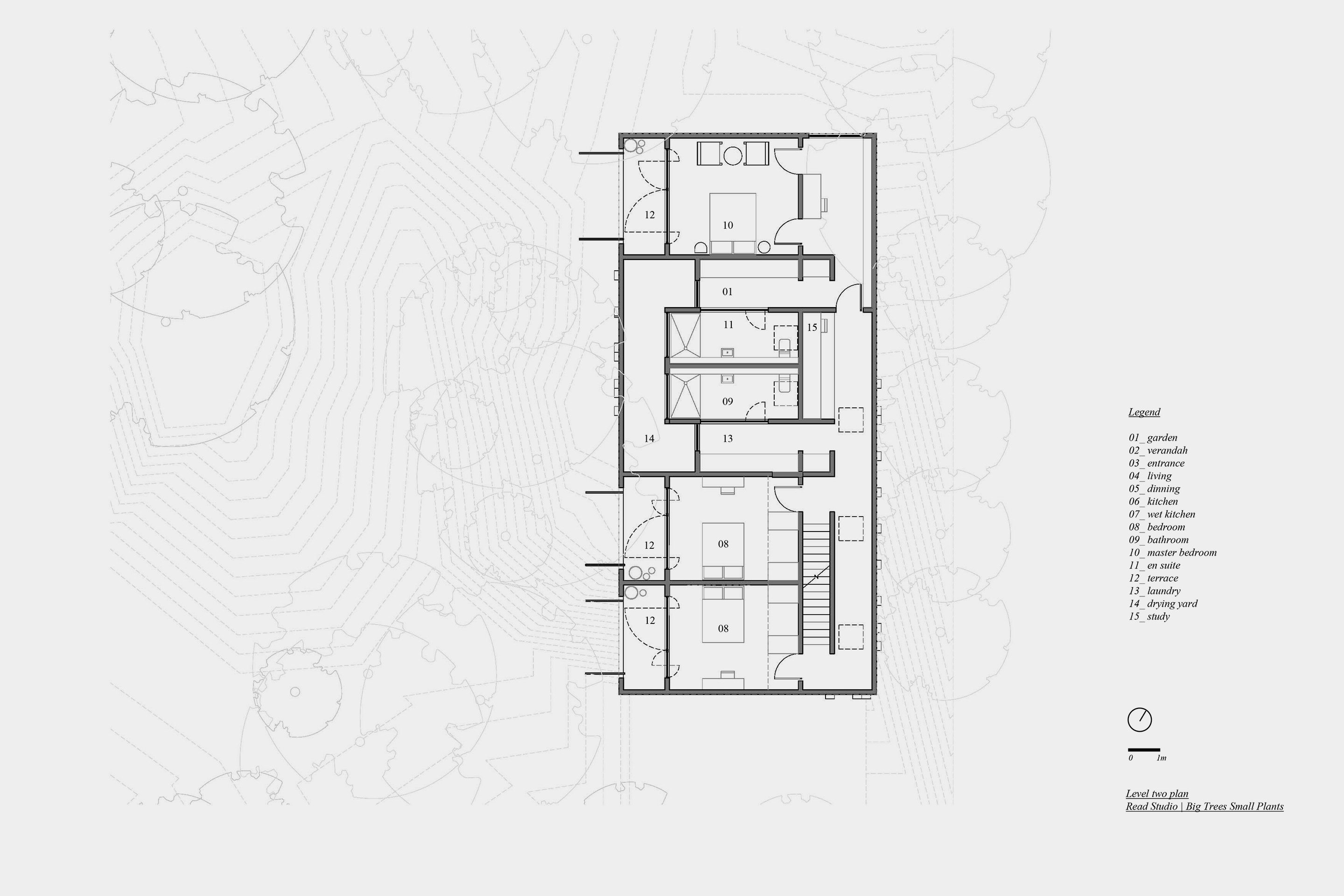
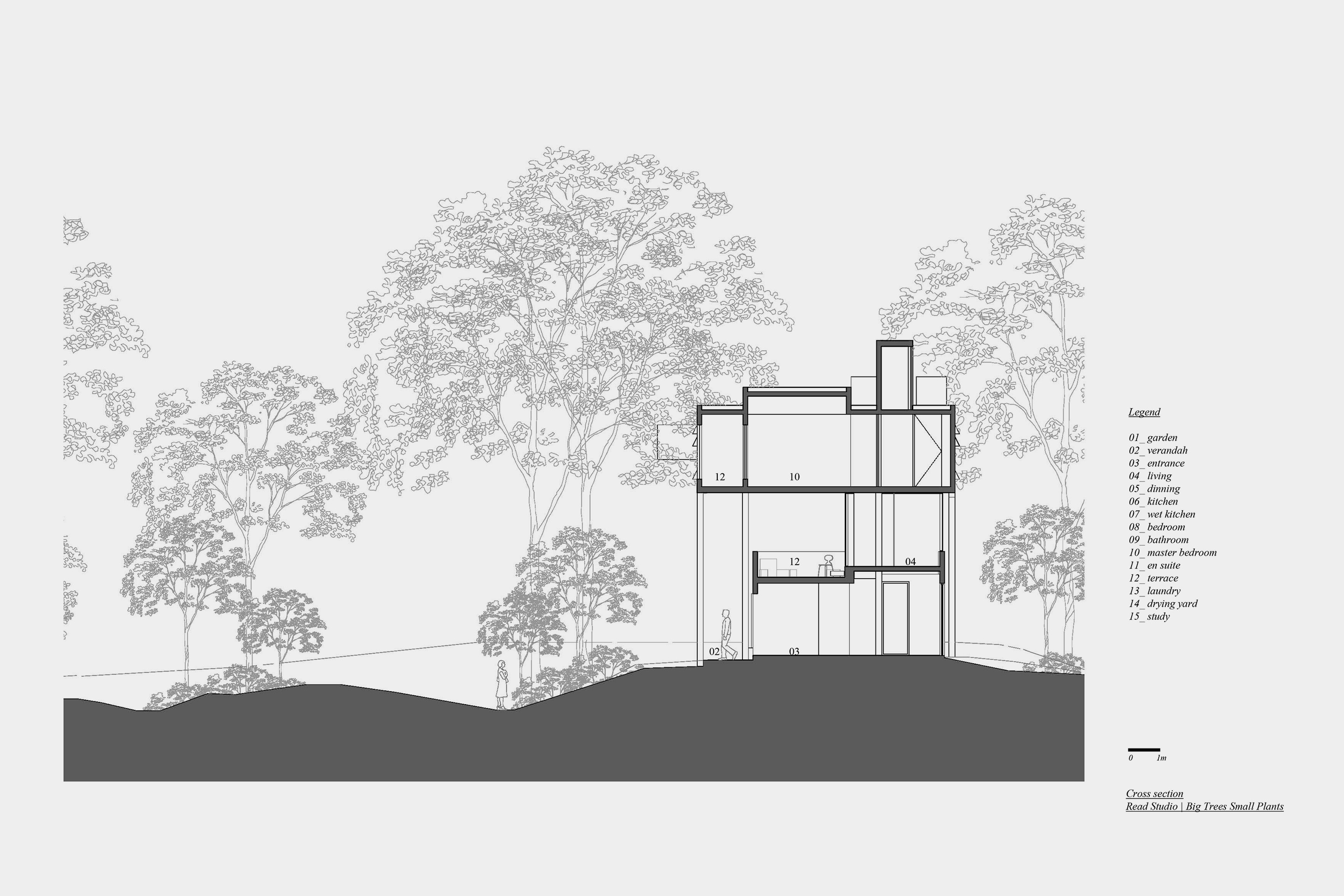
Colombo Municipal Council New Office Building
Colombo 07, Sri Lanka
8334 Sqm Building Area
3627 Sqm Site Area
2019 Completed under PUR Architecture in collaboration with TWA
2019 Featured in A+U Magazine
2021 Nominated for Geoffrey Bawa Award
Photography
Eresh Weerasuriya
Colombo 07, Sri Lanka
8334 Sqm Building Area
3627 Sqm Site Area
2019 Completed under PUR Architecture in collaboration with TWA
2019 Featured in A+U Magazine
2021 Nominated for Geoffrey Bawa Award
Photography
Eresh Weerasuriya
Inspiring
new office space for the Colombo Municipal Council.
The unique stepping profile and the breathable façade of our proposal create a climatic and contextual response to the brief while respecting the iconic council building.
The stepping profile chisels out a mass volume, creating a flowing veranda under the shade of the overhanging floors. A smaller ground floor footprint means ample space for landscaping and an ideal waiting area for the crowds that gather in the council. The perforated concrete modular screen, inspired by traditional Sri Lankan art & craft, keeps the interiors shaded and cool, flooding the space with floral shadows and silhouettes. The slender columns of the veranda resonate with the arcade of the existing council building. The boundaries of internal and external, formal & casual, old and new, melt, as the through-site link, the verandas and landscaping become one buzzing public space on the council grounds.
The unique stepping profile and the breathable façade of our proposal create a climatic and contextual response to the brief while respecting the iconic council building.
The stepping profile chisels out a mass volume, creating a flowing veranda under the shade of the overhanging floors. A smaller ground floor footprint means ample space for landscaping and an ideal waiting area for the crowds that gather in the council. The perforated concrete modular screen, inspired by traditional Sri Lankan art & craft, keeps the interiors shaded and cool, flooding the space with floral shadows and silhouettes. The slender columns of the veranda resonate with the arcade of the existing council building. The boundaries of internal and external, formal & casual, old and new, melt, as the through-site link, the verandas and landscaping become one buzzing public space on the council grounds.
